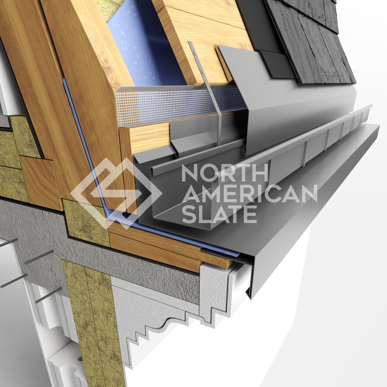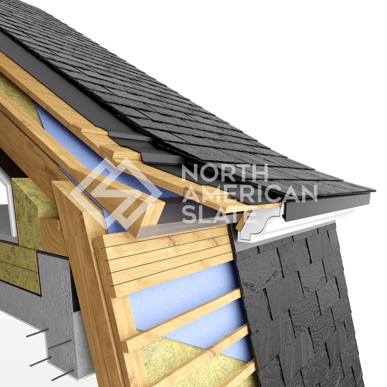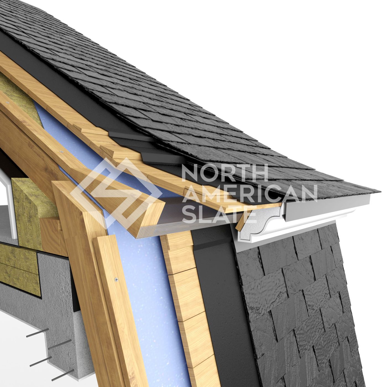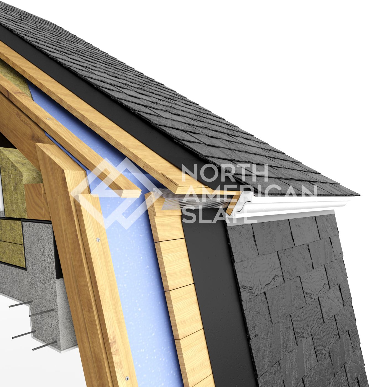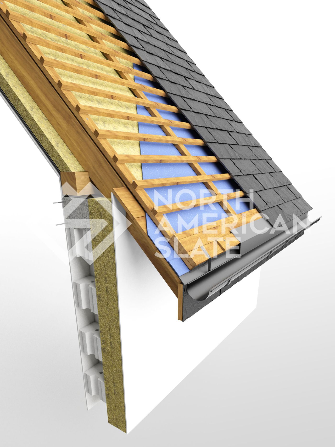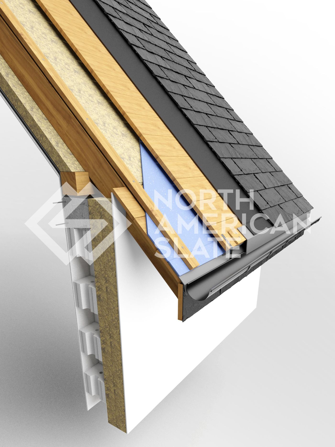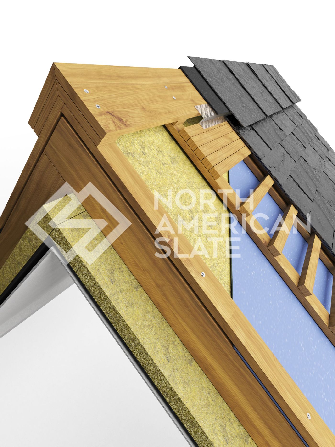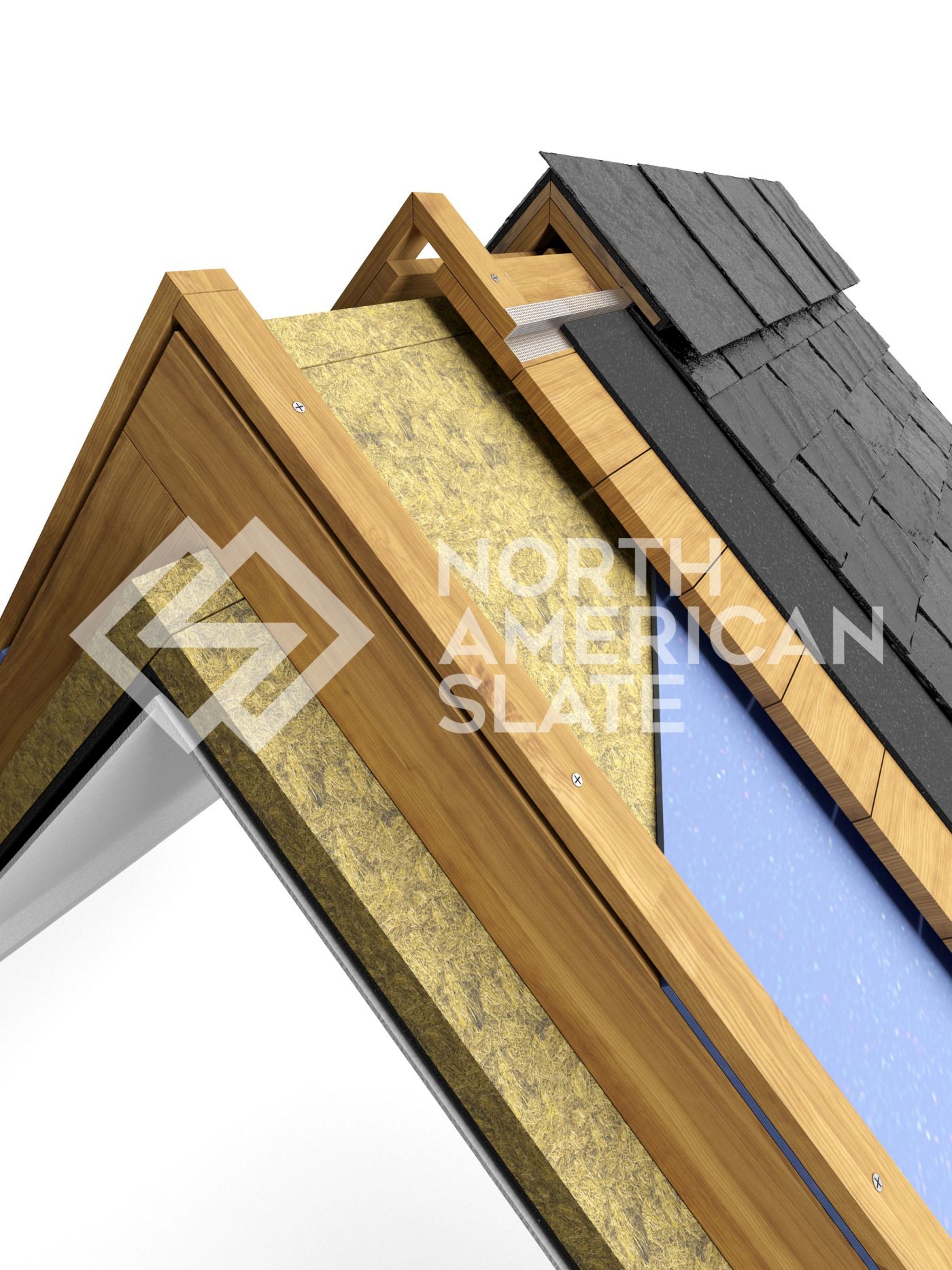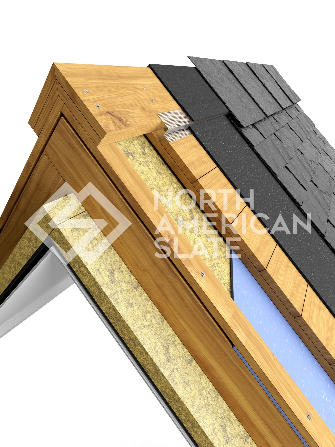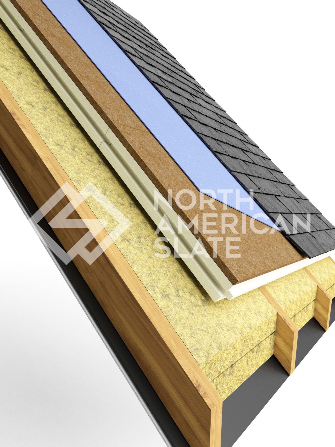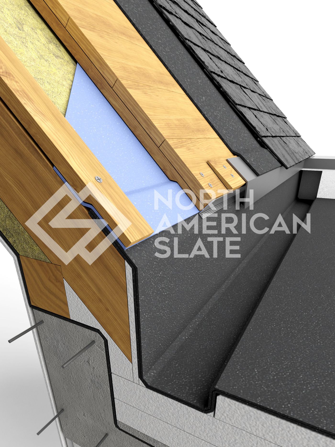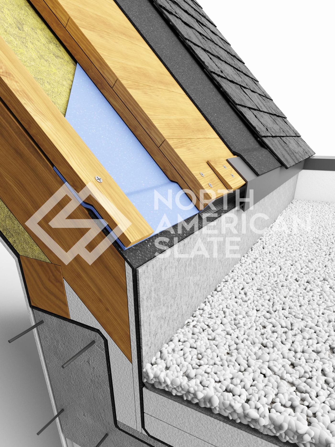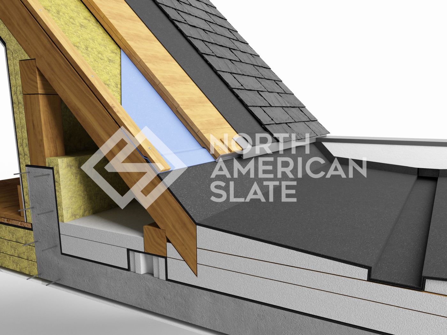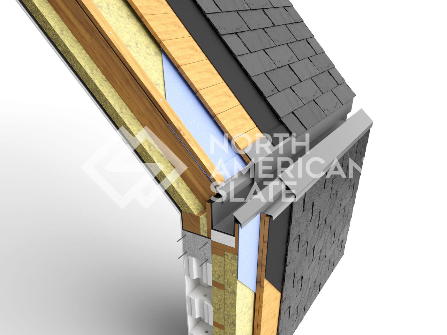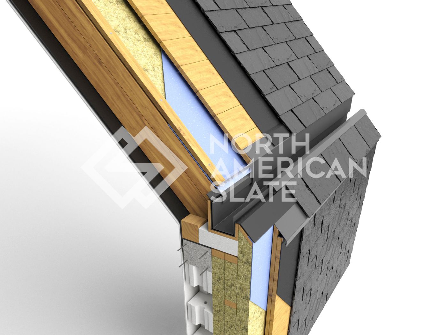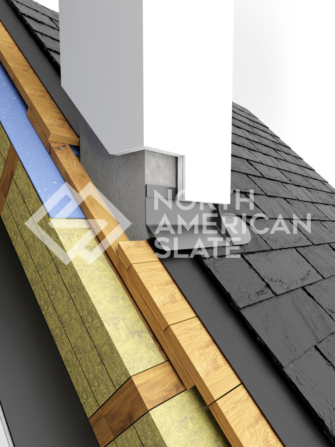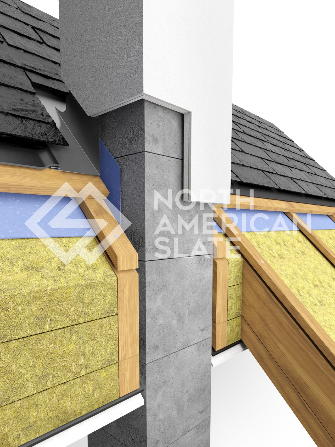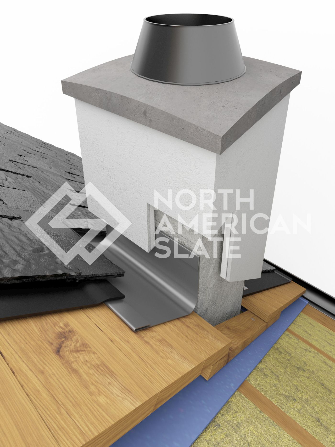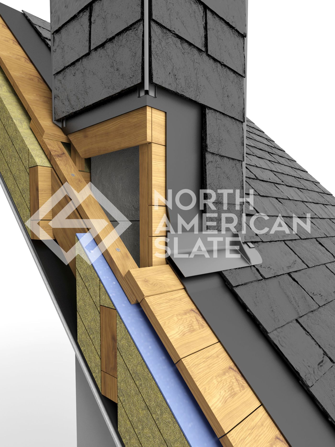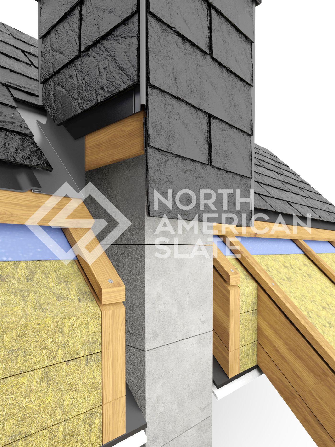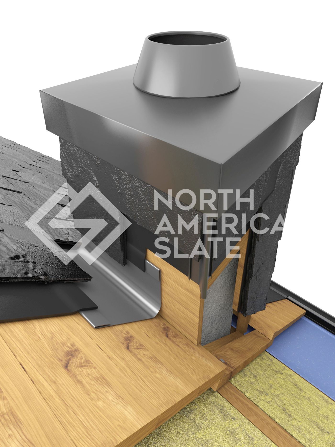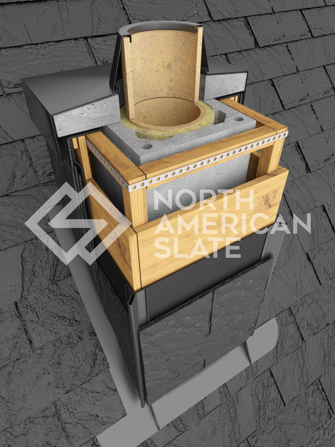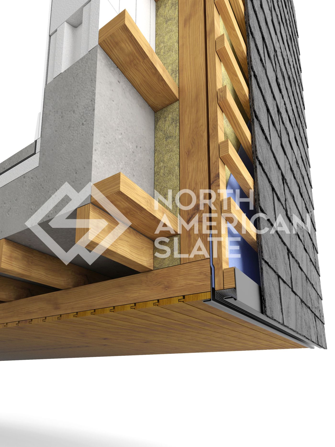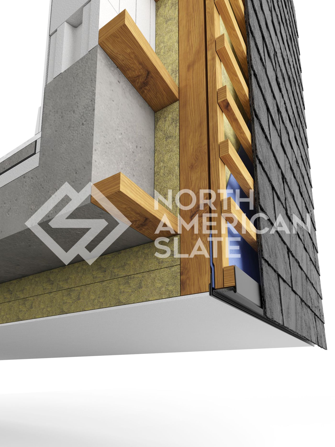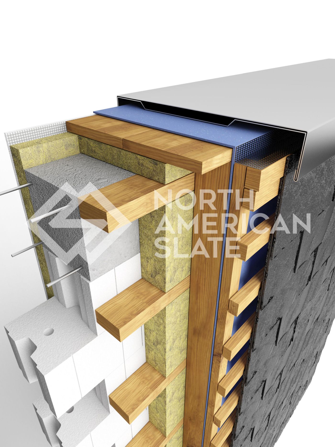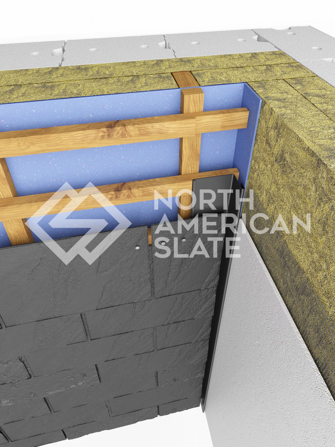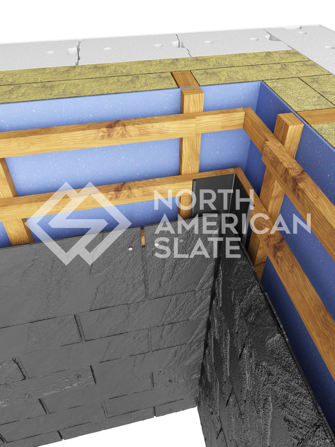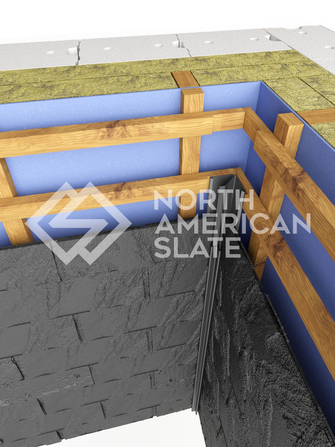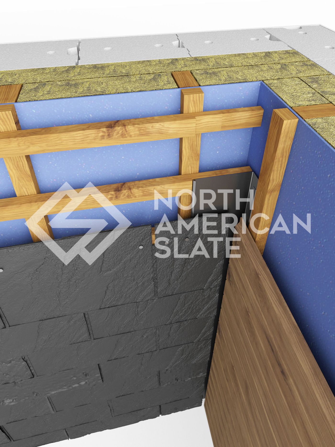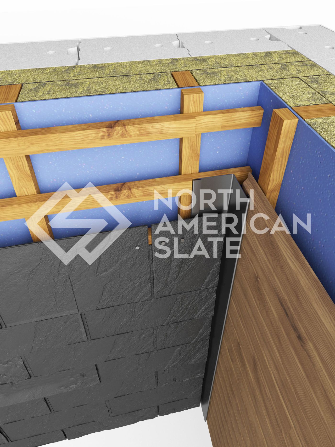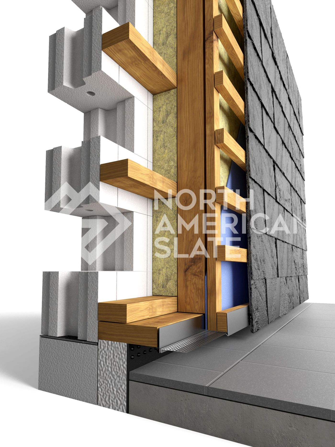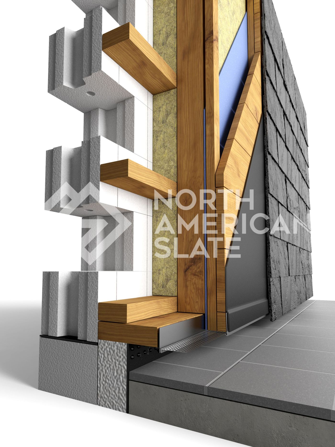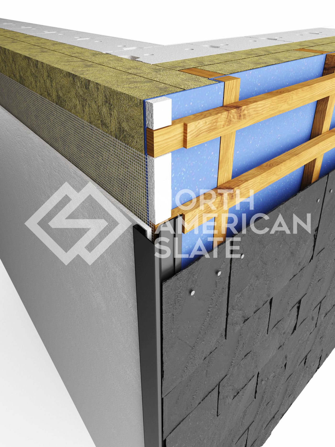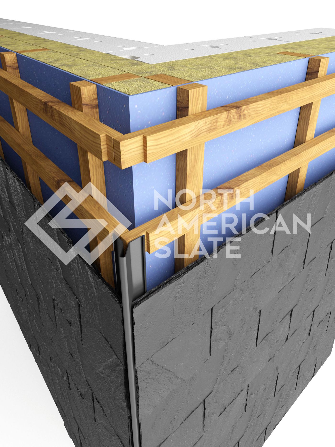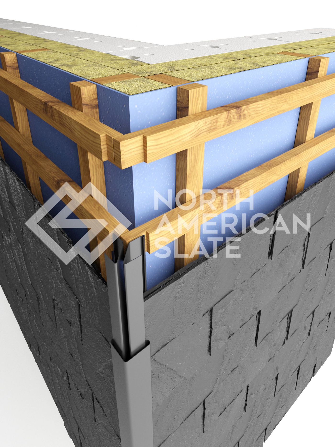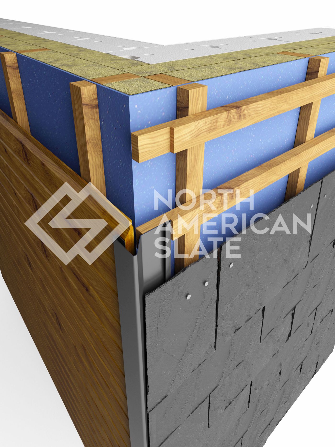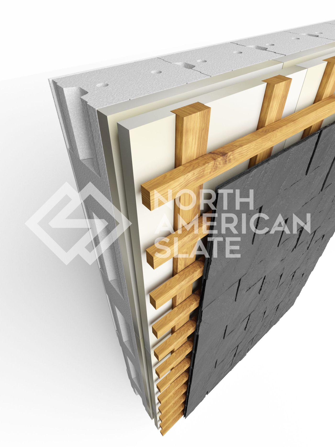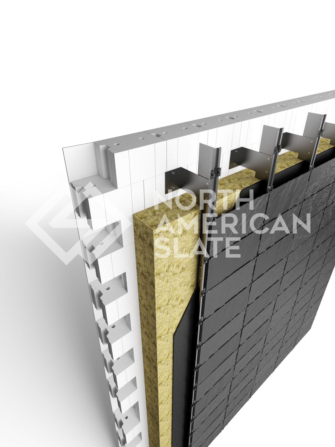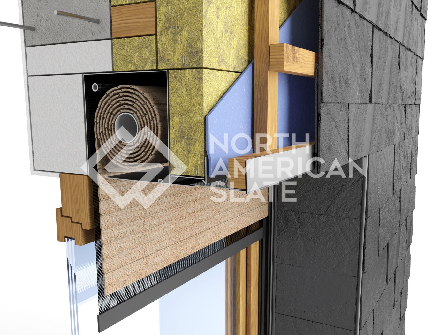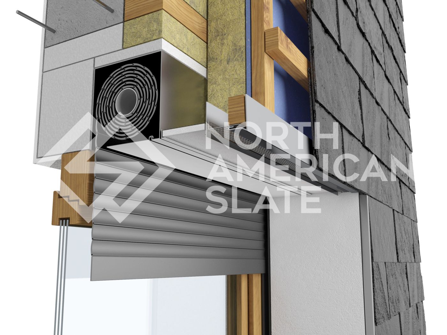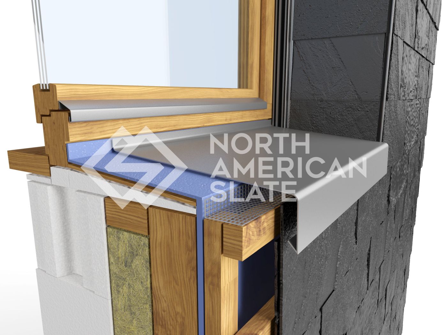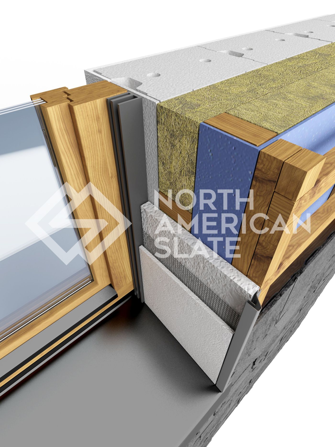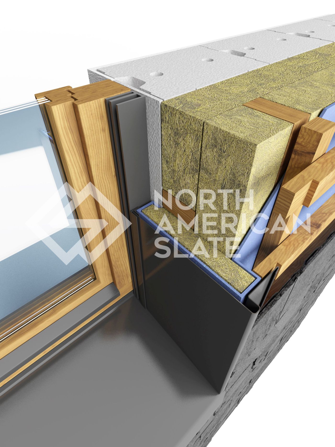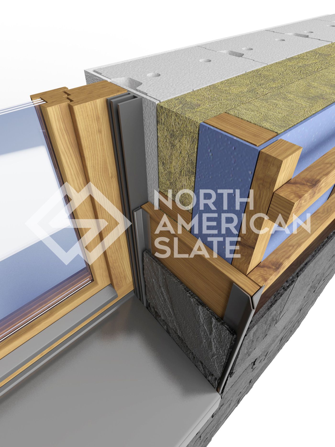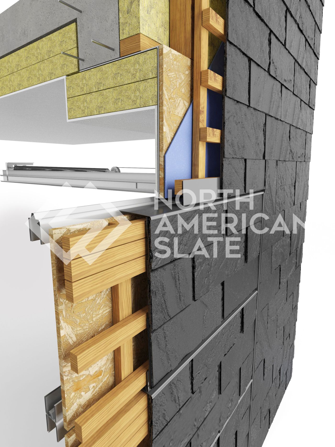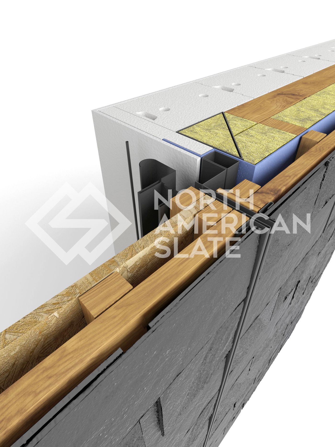ROOF EXECUTIONS
Click on the images below to download the execution instructions for each view.
Slate Roof
Eaves Execution on Mansard Roof
Slate Roof
Execution Eaves on Battens
Slate Roof
Execution Eaves on Battens
Slate Roof
Execution Eaves on Formwork
Slate Roof
Execution Ridge on Battens
Slate Roof
Execution with On-Roof Insulation
CHIMNEY CONNECTION WITH PLASTER
Click on the images below to download the execution instructions for each view.
Chimney Execution Connection with Plaster
(bottom view)
Chimney Execution Connection with Plaster
(upper view)
Chimney Execution Connection with Plaster
(bottom view)
CHIMNEY CONNECTION WITH SLATE
Click on the images below to download the execution instructions for each view.
Chimney Execution Connection with Slate
(bottom view)
Chimney Execution Connection with Slate
(lateral view)
Chimney Execution Connection with Slate
(top view)
Chimney Execution Connection with Slate
with Cover
FACADES
Click on the images below to download the execution instructions for each view.
Slate Facade
Arcade Slate to Wood
Slate Facade
Execution Arcade Slate to Plaster
Slate Facade
Execution Attic
Slate Facade Inner Corner – Slate to Slate
Version 2
Slate Facade
Execution of the Lower Finish on Battens
Slate Facade
Execution of the Lower Finish on Formwork
Slate Facade
Execution Outer Corner Slate to Plaster
Slate Facade
Execution Outer Corner Slate to Slate
Version 1
Slate Facade
Execution Outer Corner Slate to Slate
Version 2
Slate Facade
Execution Outer Corner Slate to Wood
Slate Facade
Execution with Insulation System
Slate Facade Systems
Fastening with Stapling Technology
WINDOW EXECUTIONS
Click on the images below to download the execution instructions for each view.
GARAGE DOOR EXECUTION WITH SLATE
Click on the images below to download the execution instructions for each view.


