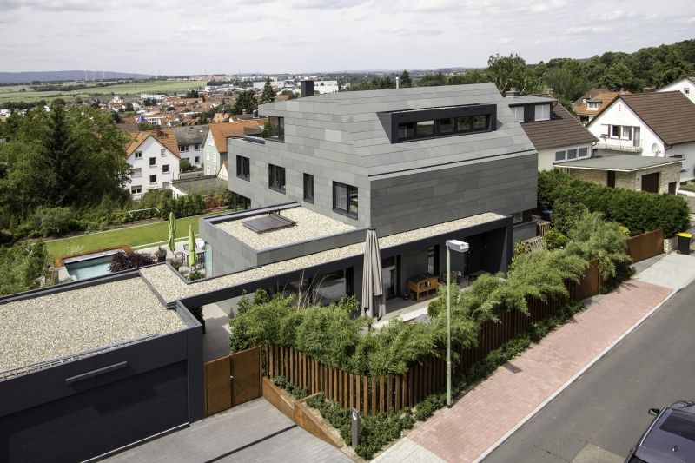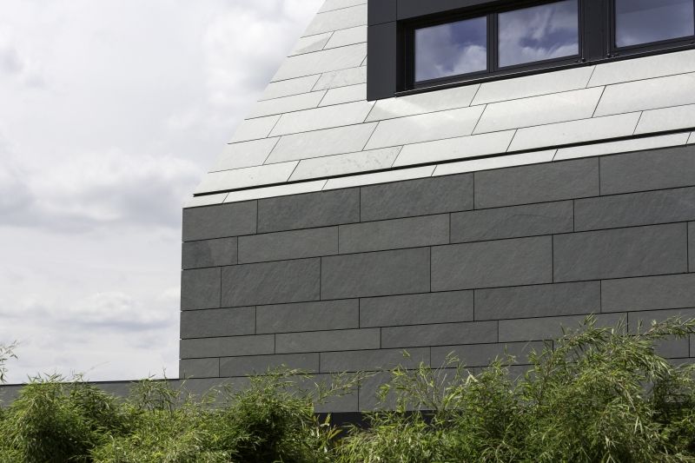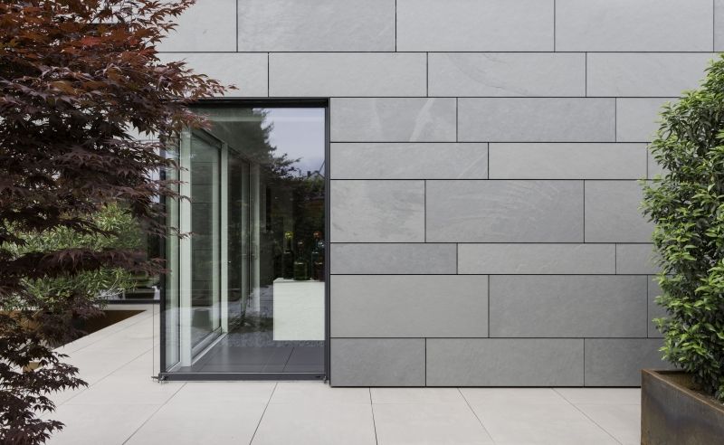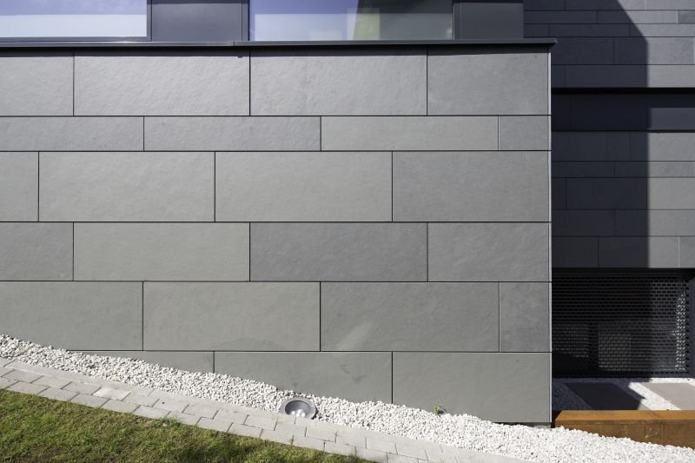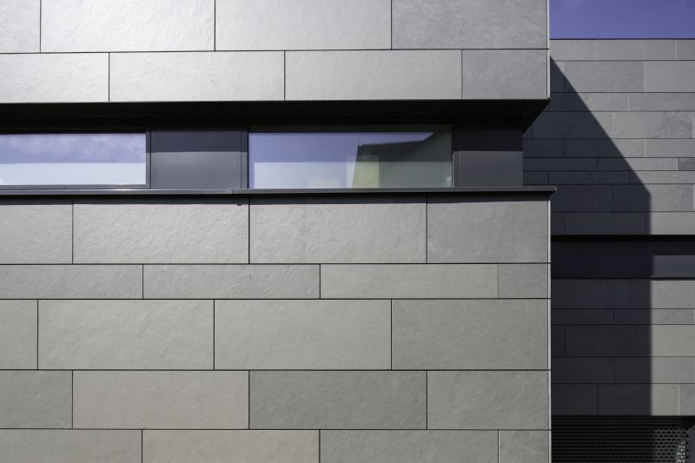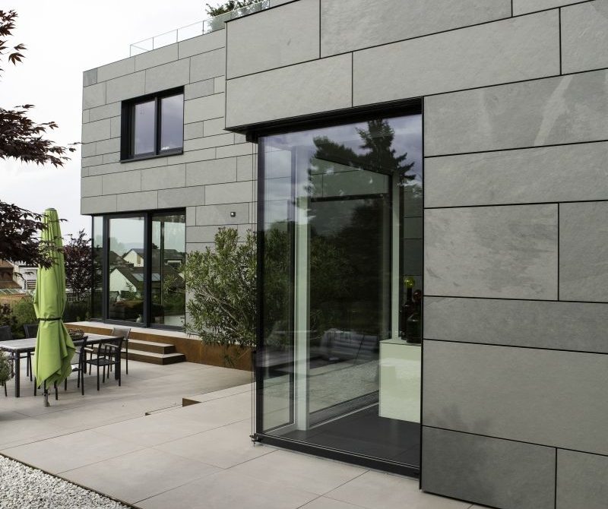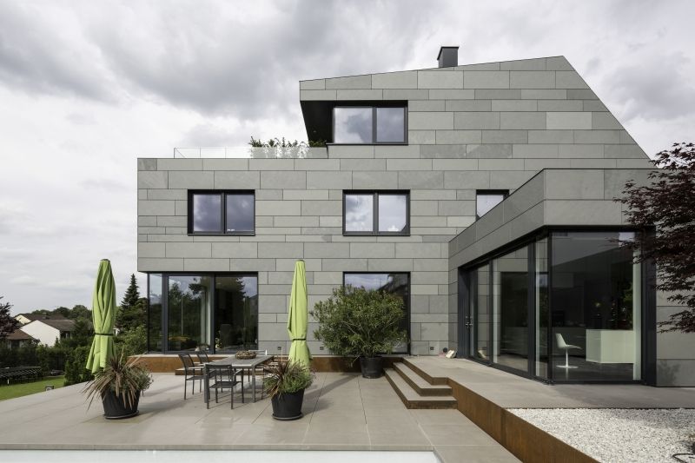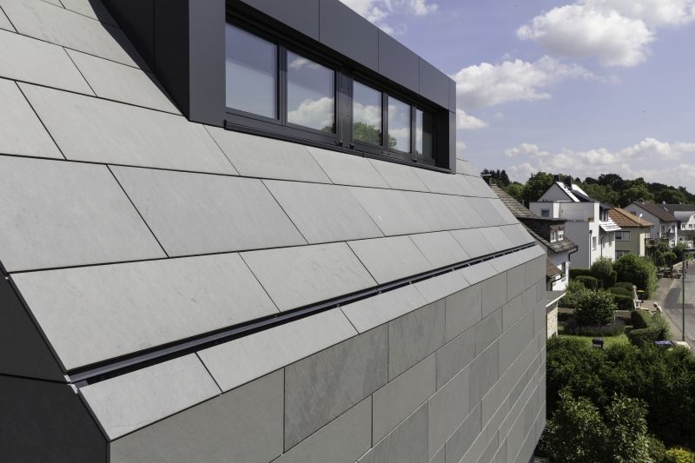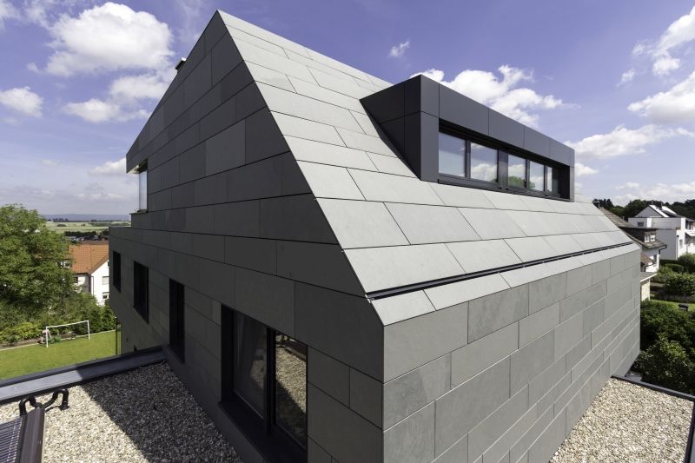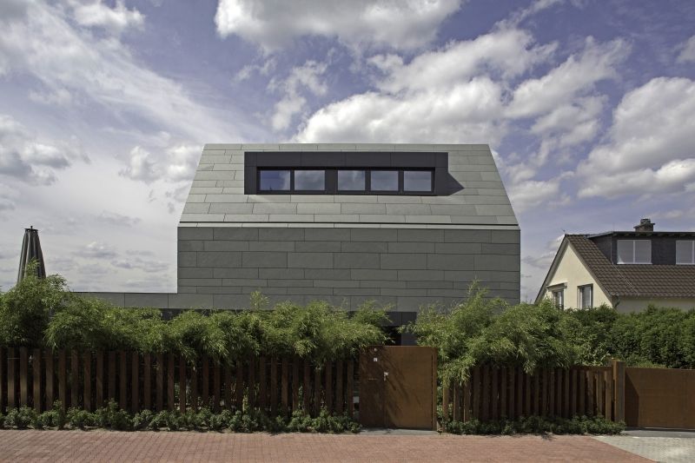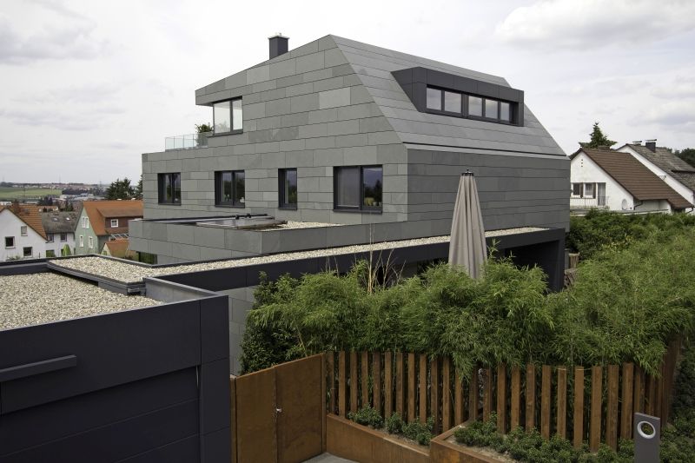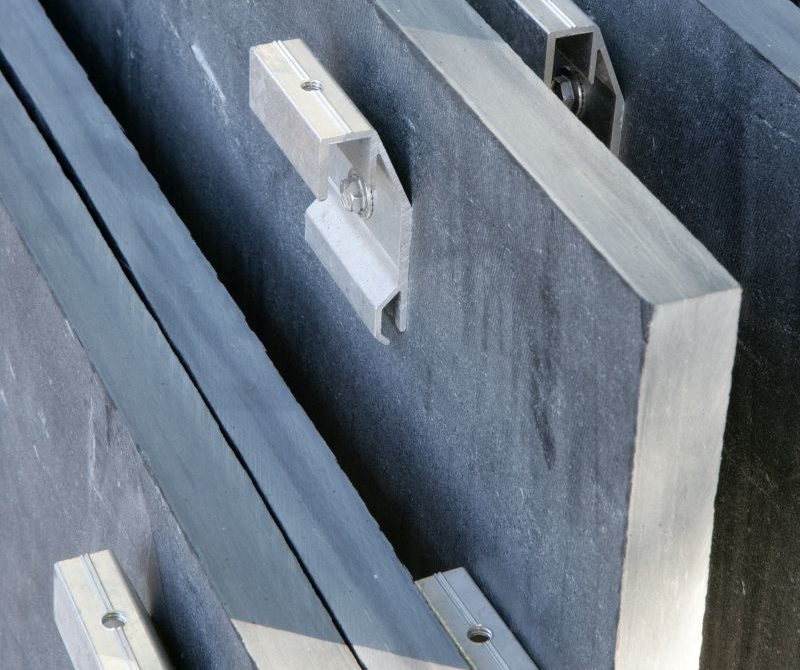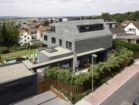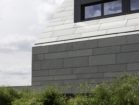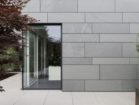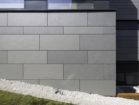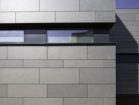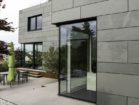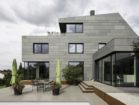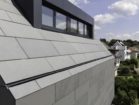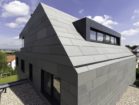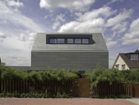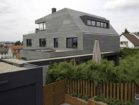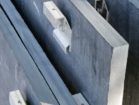Residence displaying Panel Cladding with Concealed Fastening
Residence displaying Panel Cladding with Concealed Fastening
Monolithic design perfected using Slate
There are very few building materials equally suitable for both façade and the roof. When a high level of design quality is required the range of possible materials becomes even clearer. Not far from Frankfurt, Germany is an unobstructed hillside location where the architect and client decided on Unfading Green Slate bestowing Panel Cladding with Concealed Fastening involving the undercut anchors. The slate panels create a block-like appearance and their natural cleft surfaces emphasize the sophisticated design of the building.
Architect Andreas Schuchardt says: “The monolithic slate skin, which extends over the façade and the roof, lends the multi-layered cubature with projections and recesses, pitched and flat roofs as well as four floors of different extensions and construction heights, peace and cohesion. All facade materials were invisibly fixed to further sharpen the monolithic character.”
The decision for a monolithic approach was based in part on the specifications of the building authorities. These specifications demanded that the roof be pitched. Also, because of a restriction on space, the envisioned original plan for this residential area was ambitious. The architect had to make the size compact on one hand while on the other hand stretching the residence along the street to create a barrier of privacy with protection from view. The building, which grew extensively parallel to the street, was able to aesthetically combine the monolithic design concept to form the single unit appearance. The lively natural split surface of the Green Slate cleverly corresponds with the other materials used for the elongated entrance area as well as the garage and the dormer/window trim.
Slate facades have been tried and tested for centuries. The Panel Cladding with Concealed Fastening with slate of at least 1cm thick (approx. 5/16”), laid without any overlap horizontally or vertically, changes the classic image of slate facades. Architect Andreas Schuchardt proclaims a large advantage of this slate façade system is the low weight compared to other natural stone facades, making the price very competitive and attractive to clients. Normally classic natural stone facades are based on thickness of 3-4cm (approx. 1 ¼-1 ½”). The natural properties of slate make it appropriate, depending on the size panel of course, at 1-2cm (approx. 1/2-3/4”), while still performing in strength and durability. The thinner and lighter slate eliminates the need for heavy stainless-steel substructures and allows for less expensive aluminum supporting structures.

