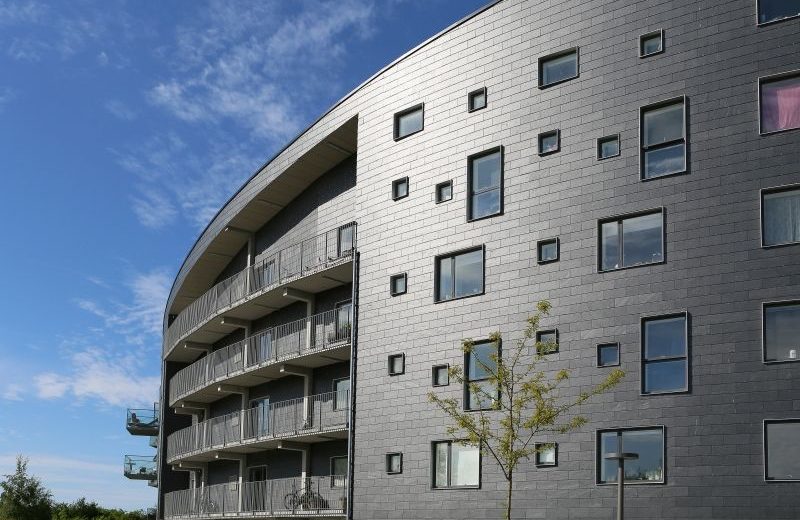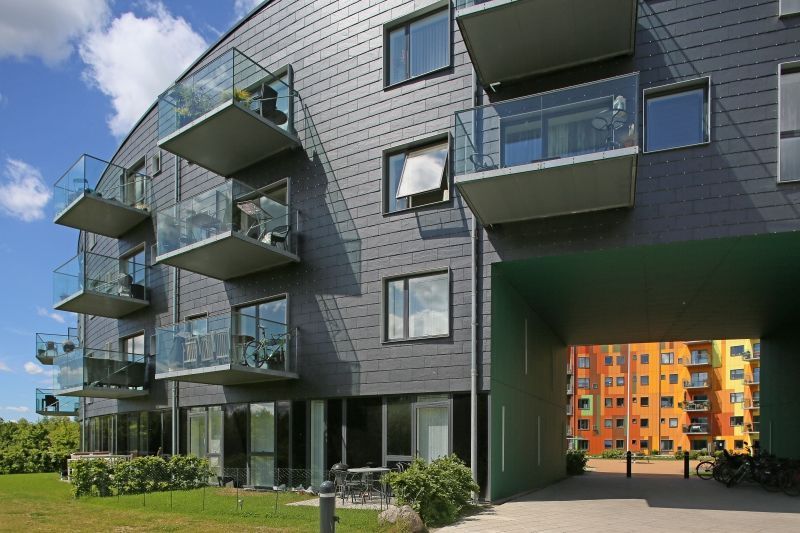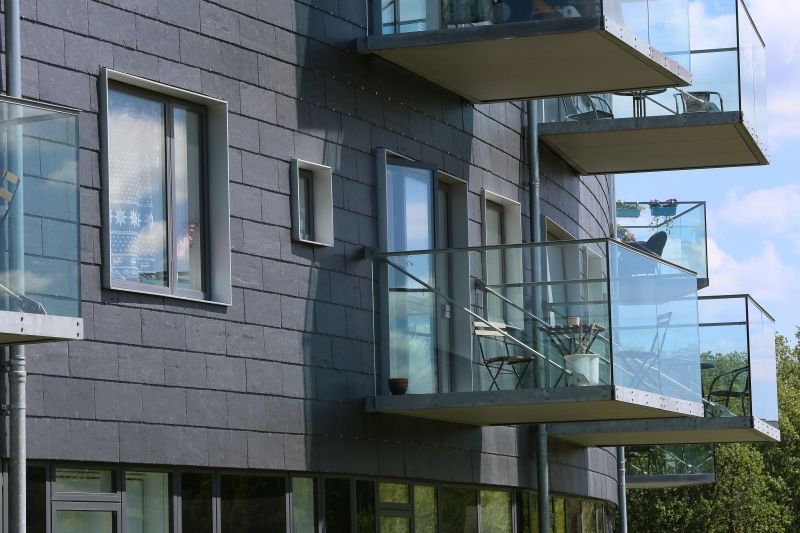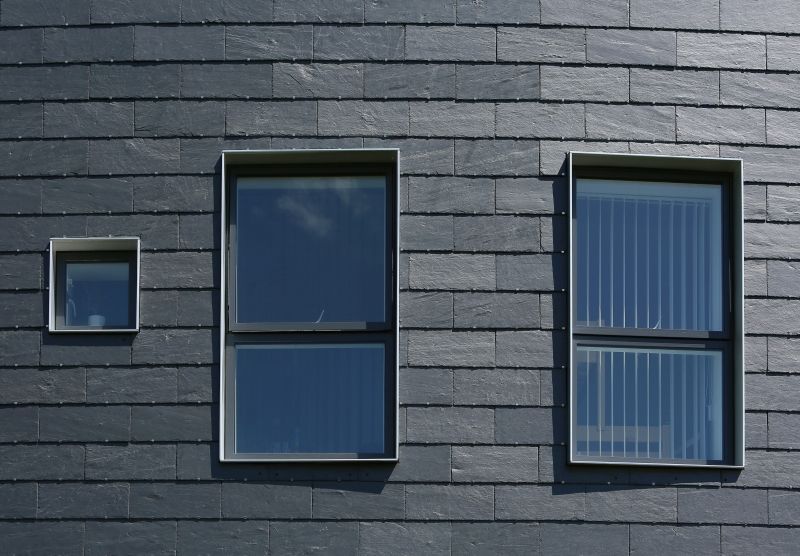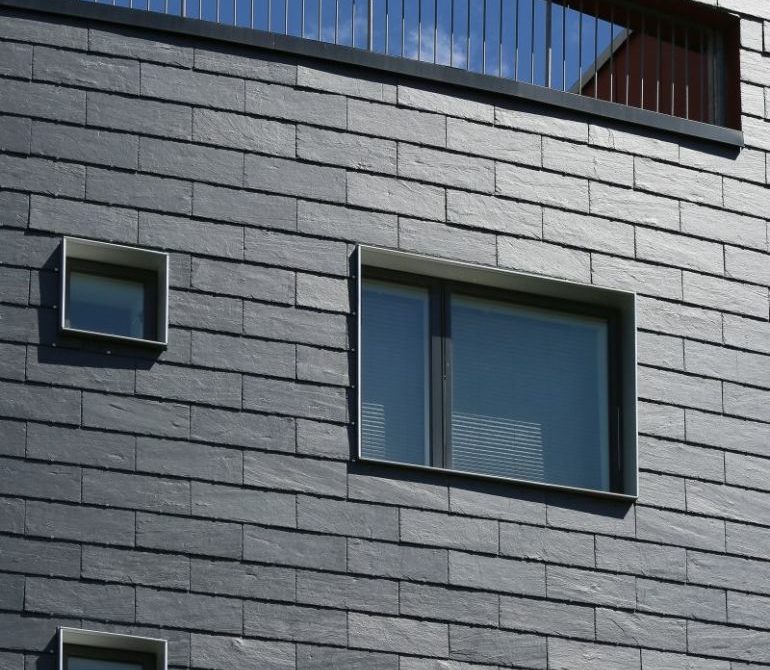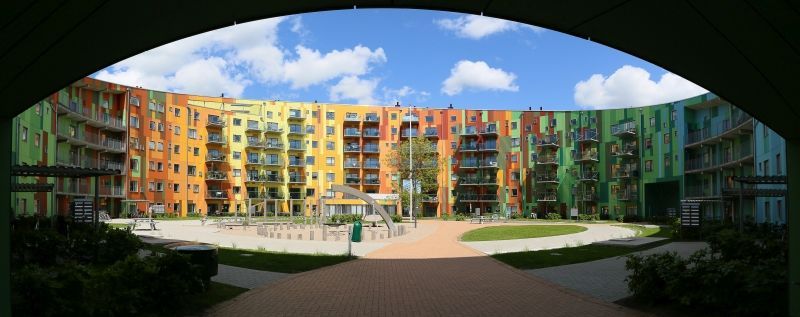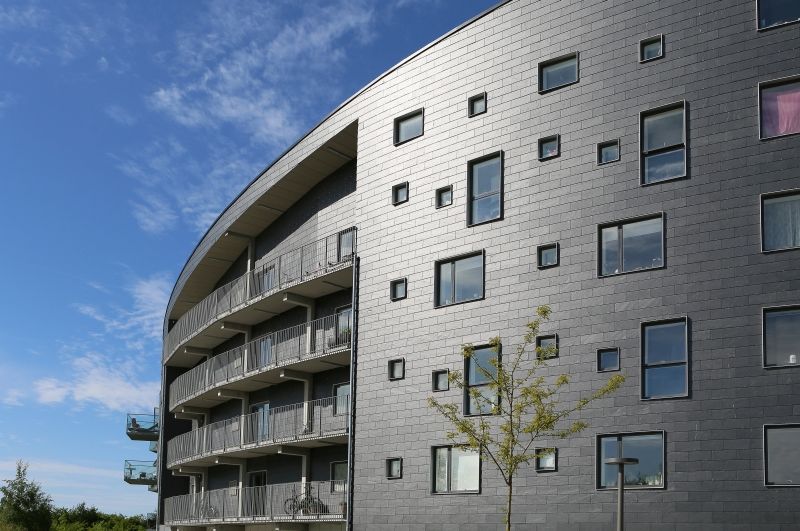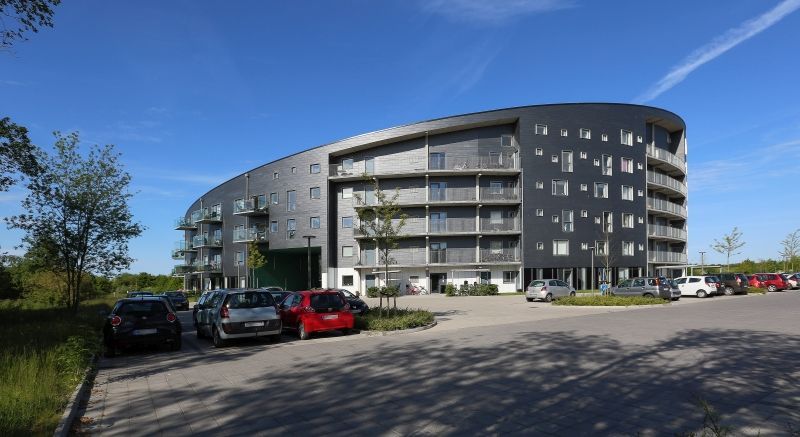Vast circular structure rising above the flat landscape
Circle House (Cirkelhuset) in the town of Køge, 28 miles (45 km) from Copenhagen, Denmark is a location of reference in regards to social housing in the country. This circular building contains 132 rental apartments. The robust and weather-resistant slate of the Horizontal Cladding façade creates the dark outer shell that glistens in the sun. The vibrant slates all blending together create a surface that is very much solid in appearance. In this predominantly flat coastal landscape, this building of the organization Lejerbo (a Danish nonprofit affordable housing association) appears mighty and monumental rising up from the flat ground. This type of slate façade is an incredibly economical and affordable cladding solution, while at the same time, the façade achieves a very bold and elegant appearance.
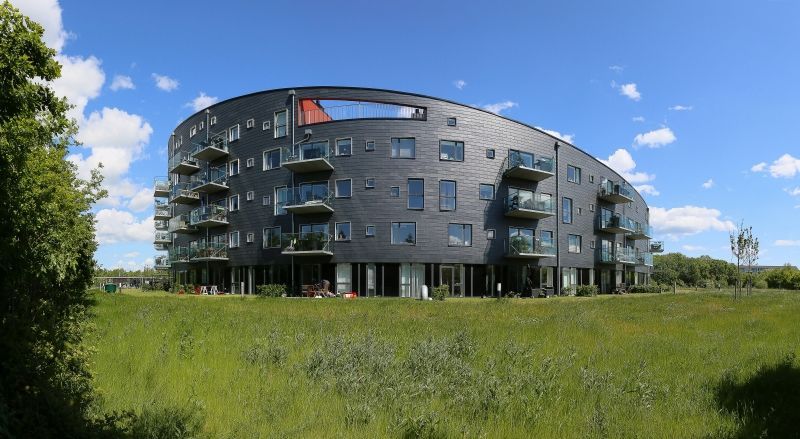
Ring design result:
The ring-shaped building is on Zealand which is Denmark’s largest island. The circular construction provides useful wind protection for the colorful inner courtyard resulting in an interesting microclimate as well as protection from outer noise. The sunlight allowed by the design has an outcome of extremely low energy consumption which makes this building remarkably environmentally friendly.
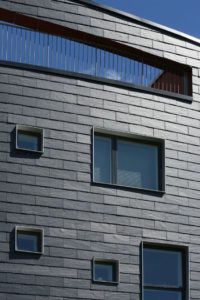 Architect Lars Aaris of the architecture firm BSAA from Copenhagen Denmark sees the building in the tradition of Scandinavian Modernism and emphasizes the principles of simplicity and clarity. This includes plenty of light and natural materials. Aaris: “We focus on innovative designs and always work on sustainable solutions that benefit the environment”.
Architect Lars Aaris of the architecture firm BSAA from Copenhagen Denmark sees the building in the tradition of Scandinavian Modernism and emphasizes the principles of simplicity and clarity. This includes plenty of light and natural materials. Aaris: “We focus on innovative designs and always work on sustainable solutions that benefit the environment”.
This ring-shaped building (214 feet in diameter, 36 feet ring thickness) rises northwards from three to seven floors. All 132 apartments, a total of 24 apartment types, penetrate the ring and have windows on both sides of the ring. Each apartment has a balcony, many even have two. The lower apartments look out into the greenery while the higher apartments in the north of the ring offer views across the ring to the Baltic Sea. It is worth noting that the Circle House (Cirkelhuset) is the largest residential housing building in the town of Køge, Denmark.
Slate weather protection:
This curtain-type rear-ventilated slate façade system is a provides a proven barrier from the elements. While the weather shell is designed to withstand high levels of moisture, for example driving rain, the wall construction behind the slate was designed for optimum thermal and sound insulation. The slate curtain wall being the Horizontal Cladding is fastened to a wooden substructure. This type of cladding coverage is based on 60cm x 30cm (approx. 24”x12”) size is surprisingly economical hence the ability to be used on a housing association project. The cost can prove less expensive than many other claddings and rainscreen designs. Most importantly, the longevity of the lifetime of the slate which is stated at 75 years, but proven to last much longer than that. Slate is natural, noncombustible, extremely durable, UV-resistant, completely recyclable, and biologically harmless for a structure’s inhabitants. With the Horizontal cladding system’s installation, should a slate be broken or damaged for any unforeseen reason, repairs are particularly easy. Slates can easily be slid out of the two stainless steel hooks holding them and then simply replaced with a new slate.

