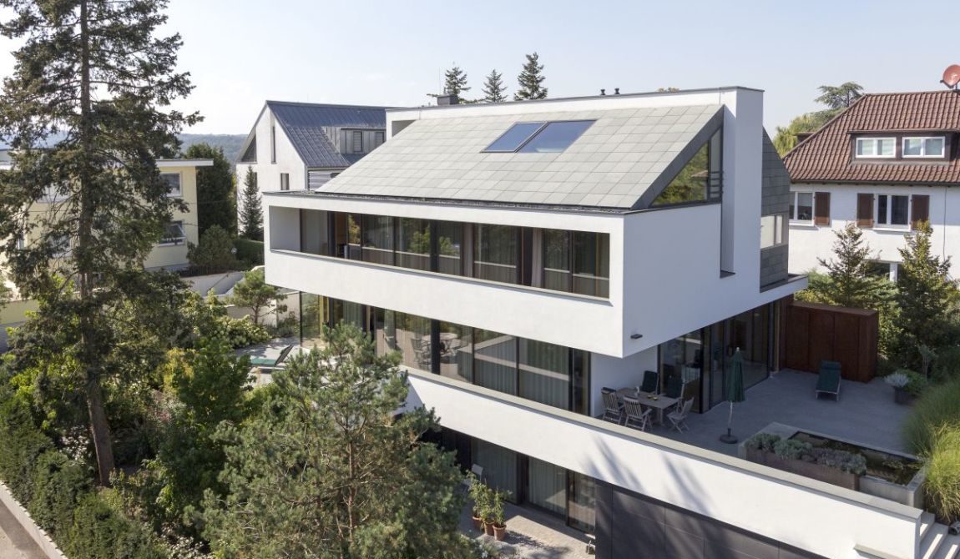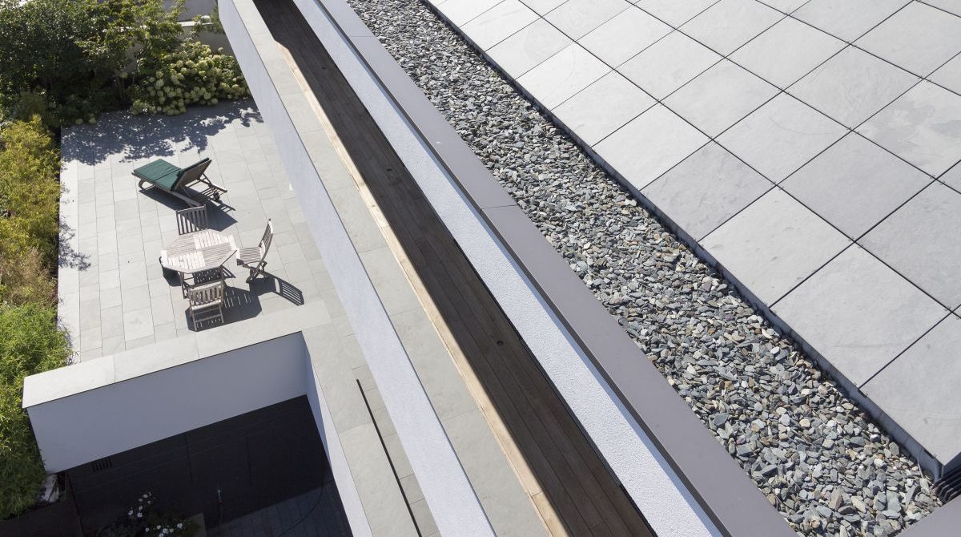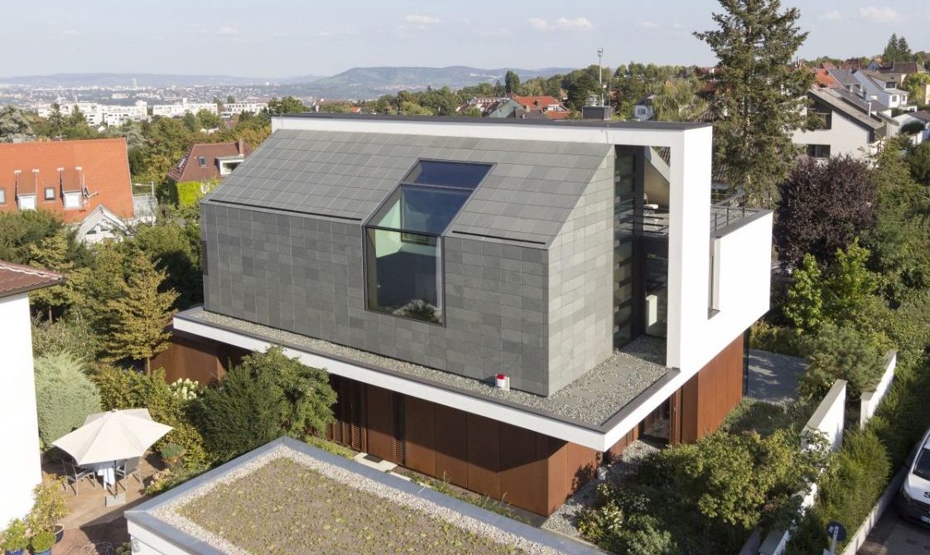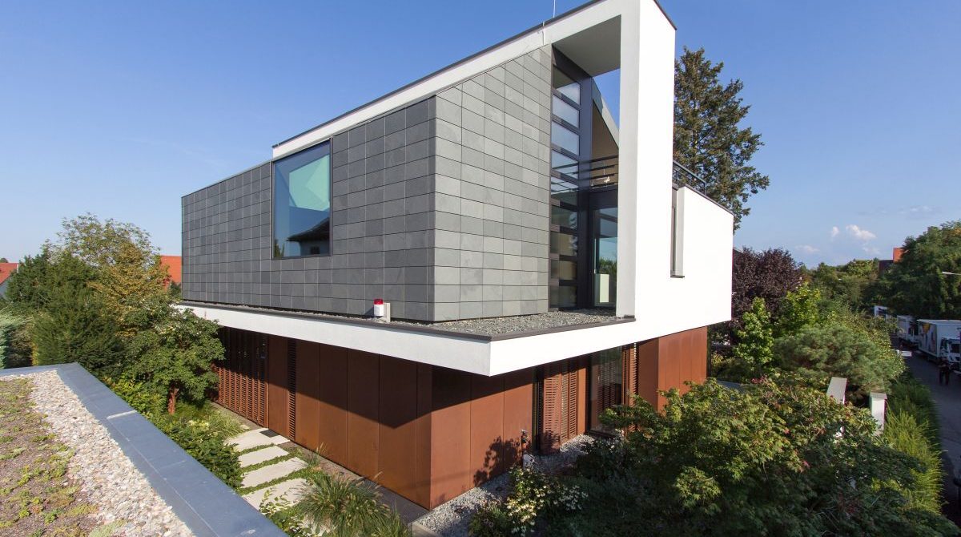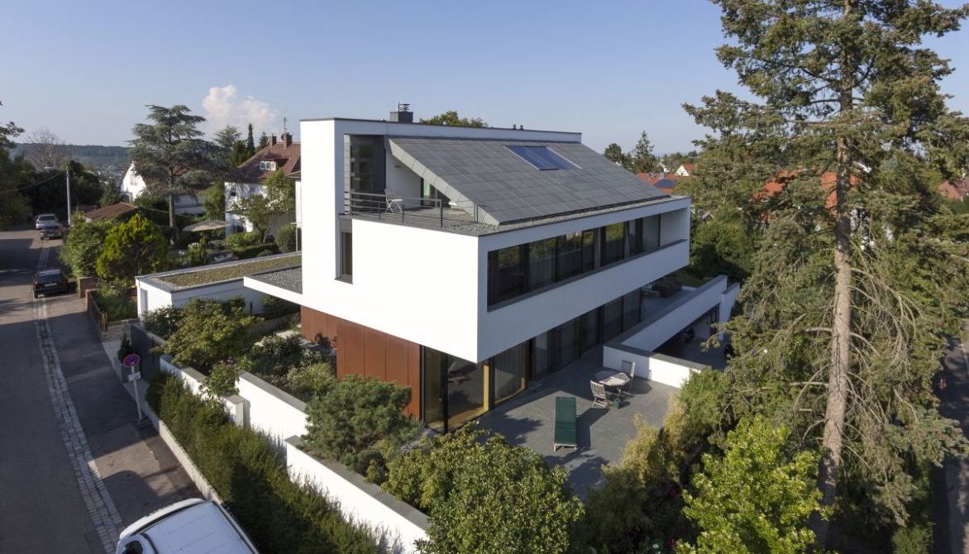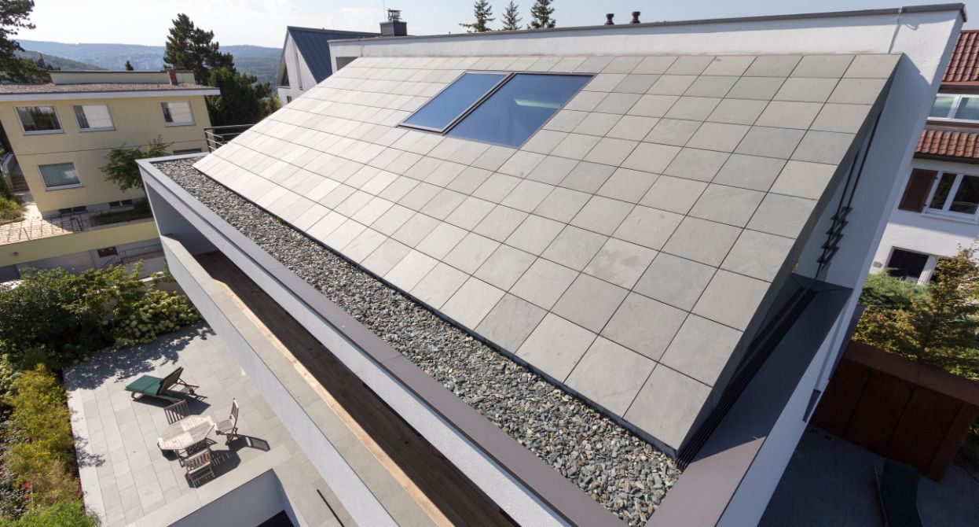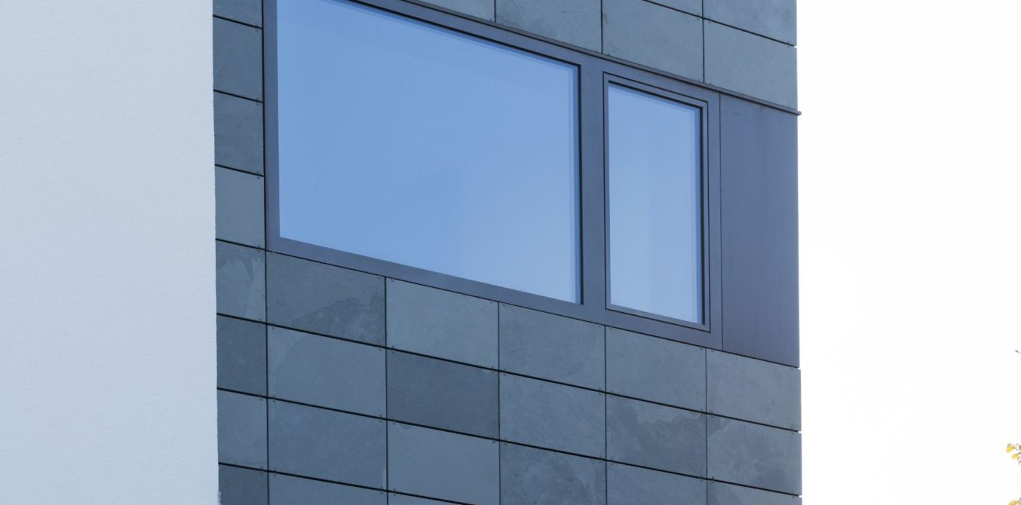City Villa with Unfading Green Slate
This modern city villa is positioned at a wonderful altitude above the surrounding homes. Not far from the hectic center of Stuttgart, Germany, this building is a particularly quiet oasis and private retreat. The property secludes itself in all directions creating a sense of privacy while having extraordinary views at the same time. In addition to the white plaster exterior, the roof and the façade are characterized and accentuated by the beautiful Unfading Green Slate.
Architects BDA Fuchs, Wacker from Stuttgart embraced the tall task of creating the largest possible floor space on this hillside property in accordance with the building law. The planners compensated for the large height offset of the hillside property with a lower/bottom story that accommodates a double garage among other things. Over this bottom comes a central story with a level terrace and entrance area that extends over this. From this plateau, two full floors and an attic floor extend upwards. White plaster surfaces define the character of the upper full story. It protrudes far beyond the first floor all around and is both a protective roof overhang as well a constructive sun protection. Acting as a border, the white cube connects the Green Slate Roof and façade surfaces while a rust-brown Corten Steel façade sections in the entrance area. Together with the parapets of the terraces, these white plaster surfaces form horizontal accents that take the size of the building away. In regards to the garden design, old trees and new plants together with white garden wall borders come together with sight-proof courtyard gates creating the desired privacy.
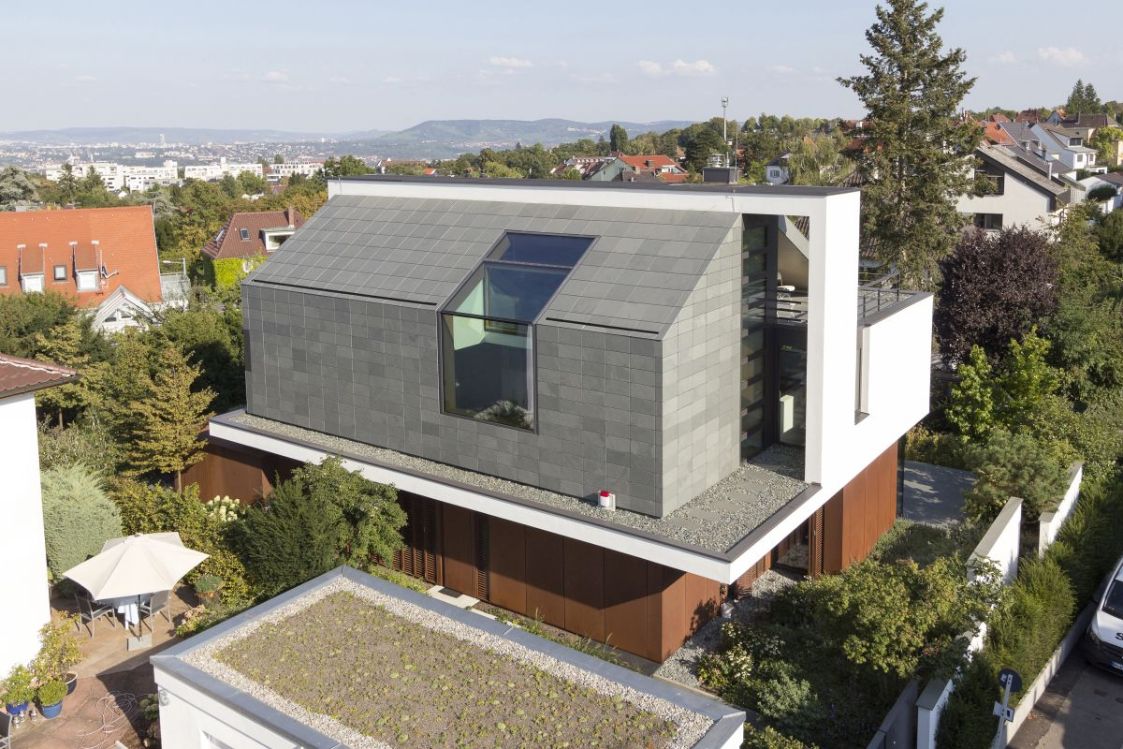
Green roof and more:
Originally conceived as a cubic building, the owners wanted to add the story which contains the terrace in order to be able to enjoy the wonderful views to their fullest extent. However, this additional upper floor was only possible as a sloped roof according to building law. As a result, the architects looked for a modern roof solution that matched the original design concept and wanted a product that could be used on both the roof and façade. There are only a few building materials that are suitable for this. The originally intended fiber cement panels were eliminated as an option when the architects saw a slate monolith in a trade magazine. The natural and unique slate material, especially the uncommon green color and the natural rough surfaces also intrigued the designers and builders greatly. In consulting sessions, they learned the diversity of the slate with various thicknesses and size formats allowing the slate to be used in many different ways. This initiated the idea of using the natural stone no only on the roofs and facades but also for interior tile and pavers on the terrace. The green slate runs through the whole house providing accent in all areas and quite elegantly arranged with all other materials used.
 Panel Cladding solution:
Panel Cladding solution:
Slate is used on the roof being the system Panel Cladding with Exposed Fastening. The 60cm x 60cm (approx. 24”x24”) large and one centimeter (approx. ½”) thick panels are fixed with stainless steel clamps. Under this covering, which is laid uniformly, one-centimeter wide joints on an aluminum substructure, there is a waterproof sub-roof. On the southeast roof surface, this roof drains onto a narrow strip of flat roof. The north-western surface of the roof merges directly in the slate façade of the same system but in the format size 60cn x 30cm (approx. 24”x12”) forming a completely monolithic look on this side of the building. These slate surfaces also drain onto a narrow strip of flat roof, which is formed by the cantilevered upper story.

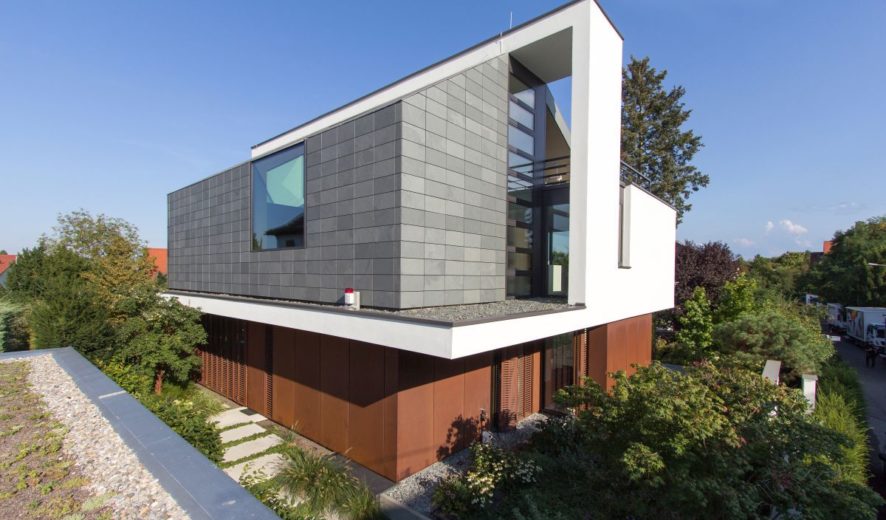
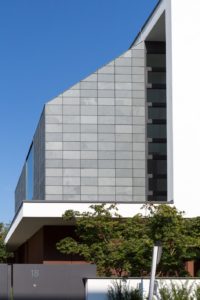 Panel Cladding solution:
Panel Cladding solution: