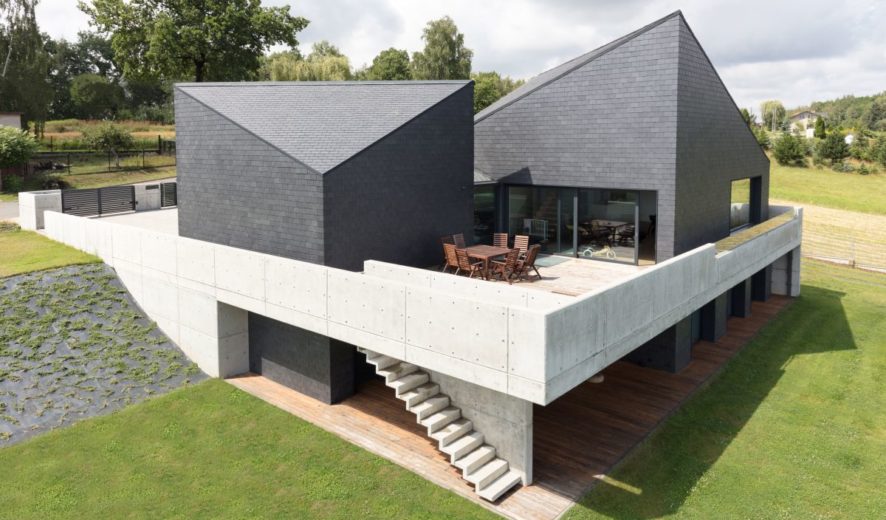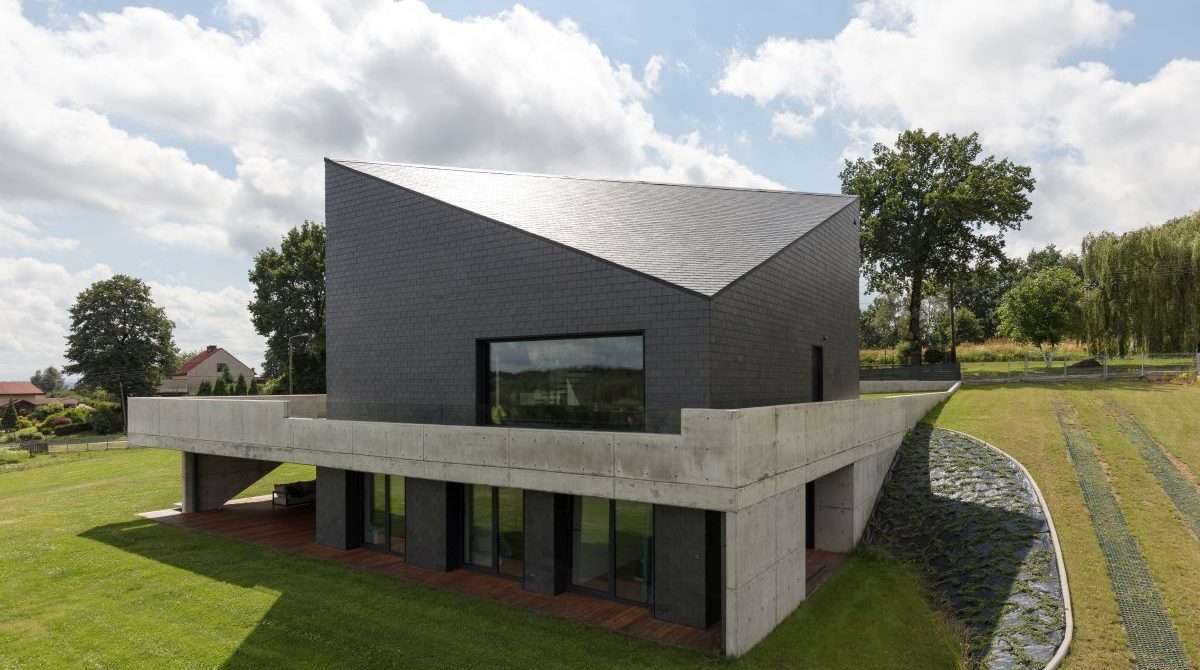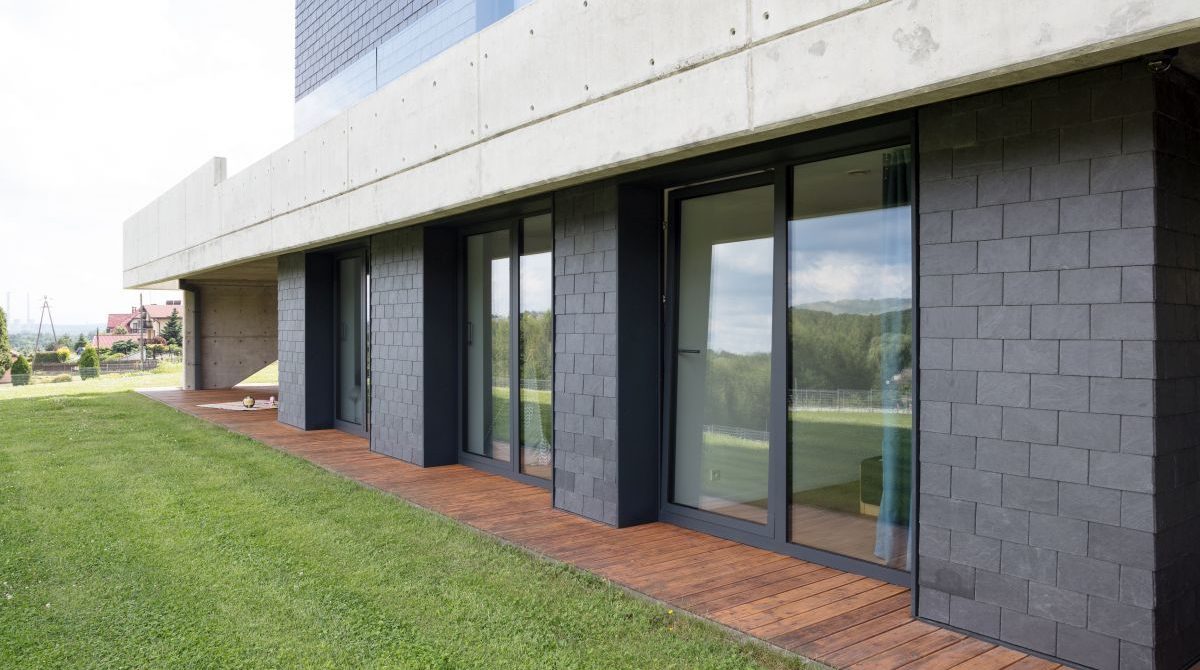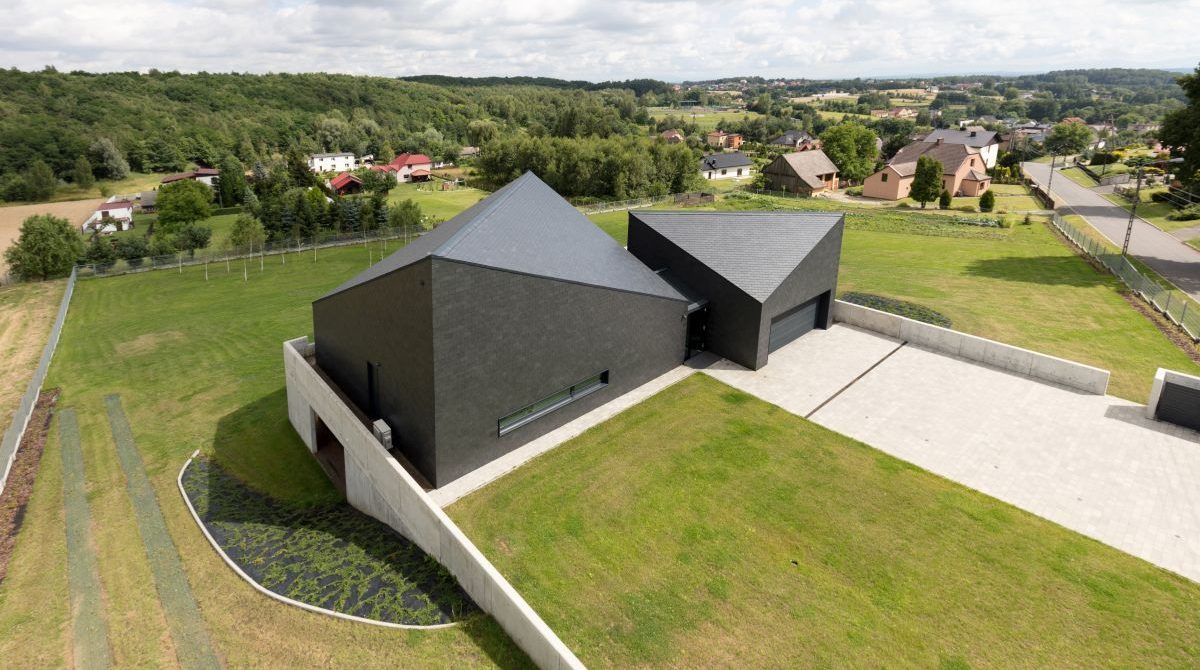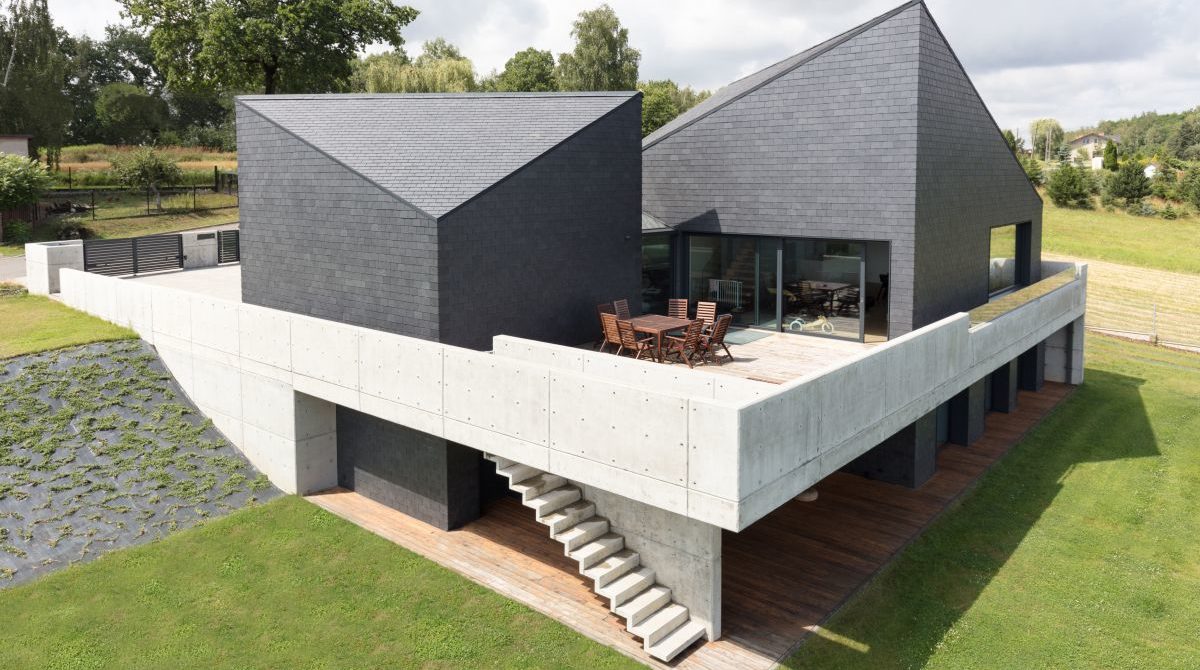Like a rock in the landscape – Slate: Exquisite protection for roof and wall
Astounding buildings often look like sculptures. They inspire above all when the concept of geometry is consistently implemented. This was executed to perfection in the foothills of the Polish Beskids, 30 miles (50km) southwest of Katowice Poland. The residence consisting of two slate monoliths at the entrance to a small town look in their perfection like two enormous works of art. The building has nothing in common with the neighboring buildings except for the inclined roof surface (required by regulation) and has attracted much attention and inspired immense discussion among the locals.
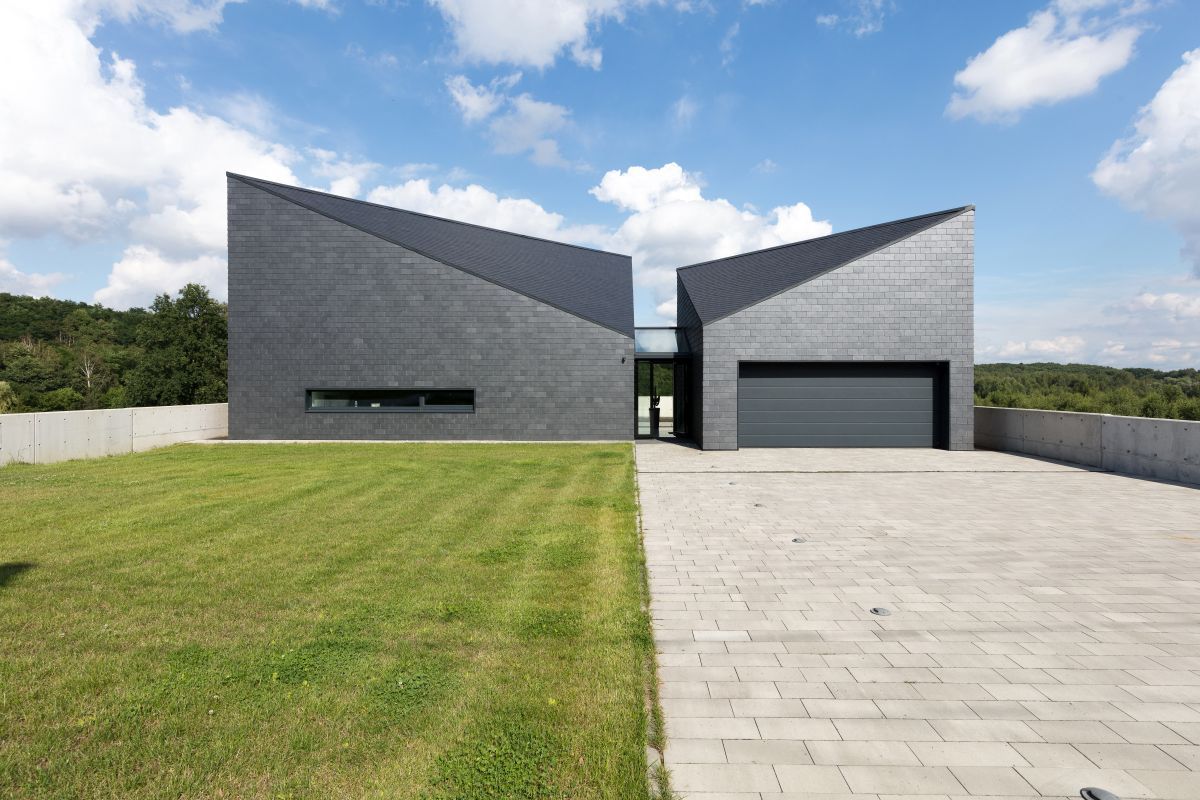
Pure slate:
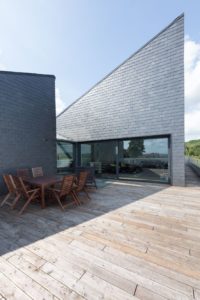 The sculptural effect of the property itself is based on a clean and pure design of all enclosing areas. The slate roof and the slate façade of the home and the adjacent garage merge almost seamlessly. The consistent and geometric design of the architect is undisturbed without rain gutters, skylights, antennas, chimney or snow guards. To accomplish such a rocky, silky, and shining structure the water supply had to designed and arranged invisibly.
The sculptural effect of the property itself is based on a clean and pure design of all enclosing areas. The slate roof and the slate façade of the home and the adjacent garage merge almost seamlessly. The consistent and geometric design of the architect is undisturbed without rain gutters, skylights, antennas, chimney or snow guards. To accomplish such a rocky, silky, and shining structure the water supply had to designed and arranged invisibly.
To achieve this, the concrete plateau on which the upper part of the building stands is designed as a flat roof on three sides of the building. The rainwater flows from the roof over the façade onto the elevated wooden terraces and through the joints onto the flat roof below. The water supply on the side street on the other hand, is hidden via a linear drainage system integrated into the lawn and in the front of the garage door.
Precision installation:
To ensure the look and character of a sculpture as seamlessly as possible the slate surfaces were installed with a particular precision and attention to detail. The roofers covered the monoliths with a standard rectangular slate essentially from top to bottom. The exposure of the slates used on both the 35 degree pitched roofs as well as the façade are all the same despite the slates being of different sizes and different overlapping depending on the particular surface. Keeping the same exposure (the visible part of each slate piece) further emphasizes the monolithic character of the buildings. The precisely crafted external corners of the structures with no visible metal flashings also follow the architect’s intent for a monolithic building undisturbed in every detail.
Vast single-family home:
The conclusion that this a single-family home becomes clear when looking at the building from the valley side. The first floor, which is visible from the street, stands on a concrete plateau framed on three sides by a low exposed concrete wall. The building then grows downwards following the sloping terrain. The lower floor receives daylight from three sides and consists of bedrooms, bathrooms, fitness room as well as storage and utility rooms. On the plateau behind the garage section is the terrace, protected from the bustle of the street, facing south. This continues on the east where there is a second shady terrace and from here the owners have an unobstructed view of the valley.
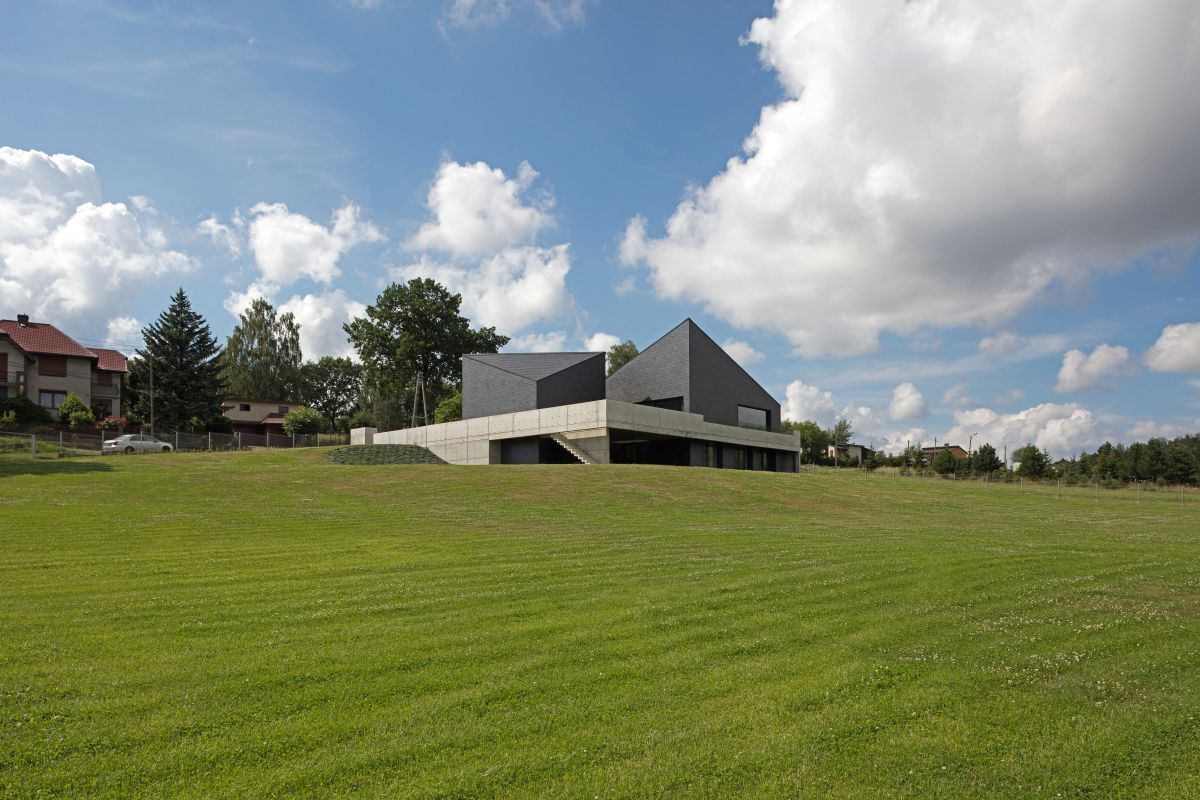
The unique and unordinary detached house in rock look is consistently clad with beautiful glistening slate rock. This ensures that the architects’ design idea is permanently preserved. The conversations and talk in the neighborhood are merely proof that incredible architecture and design has a stimulating effect.

