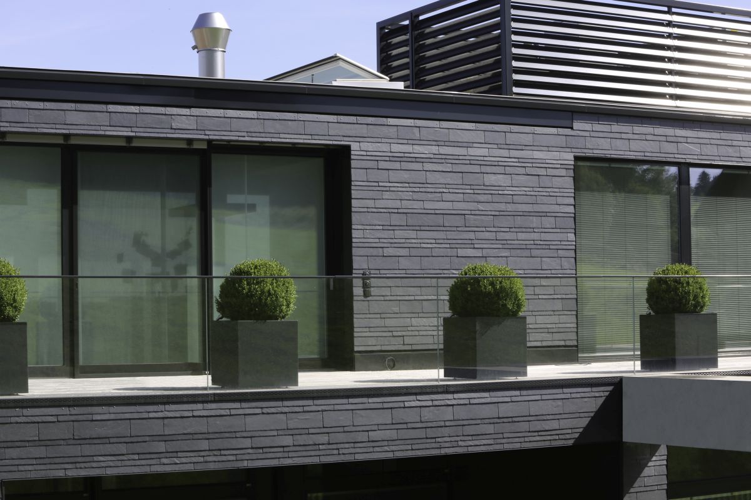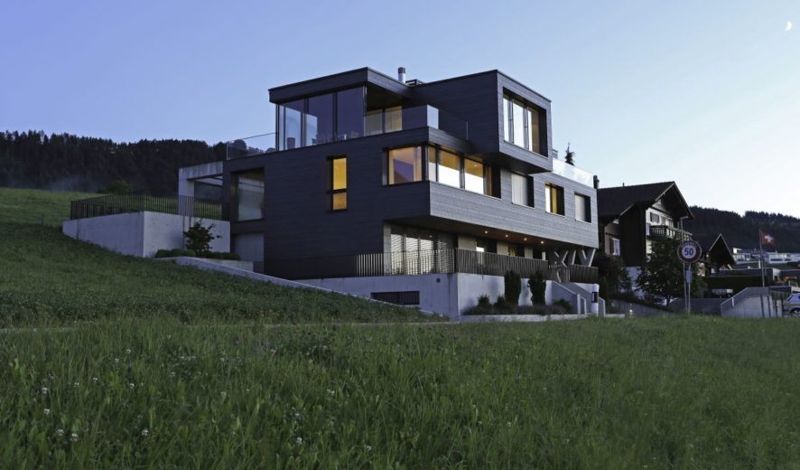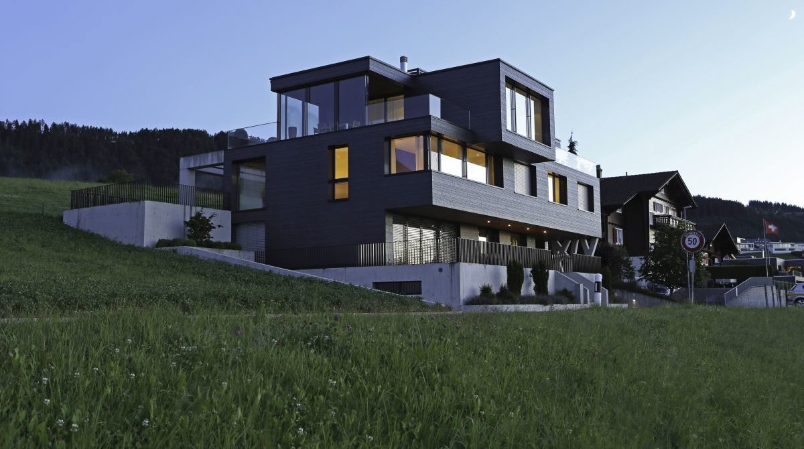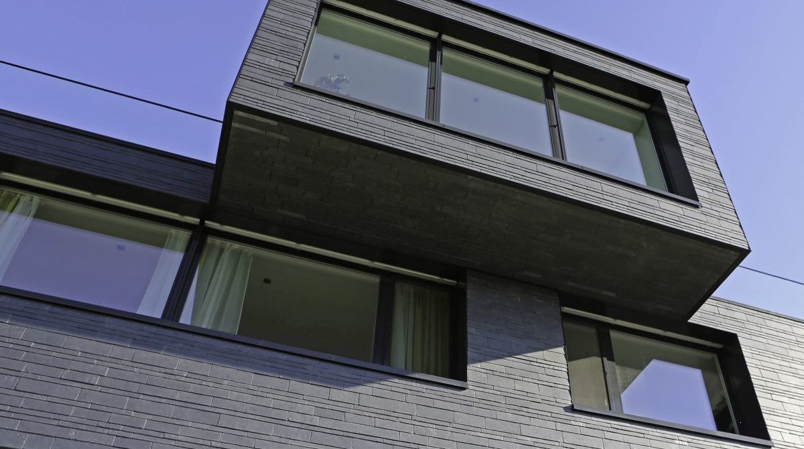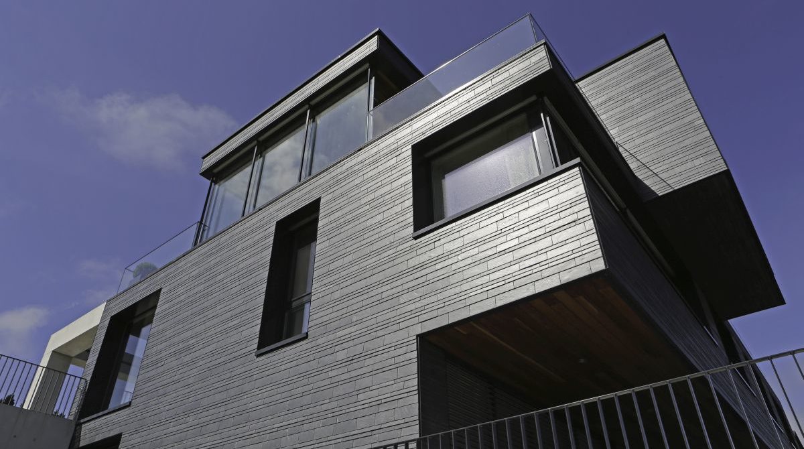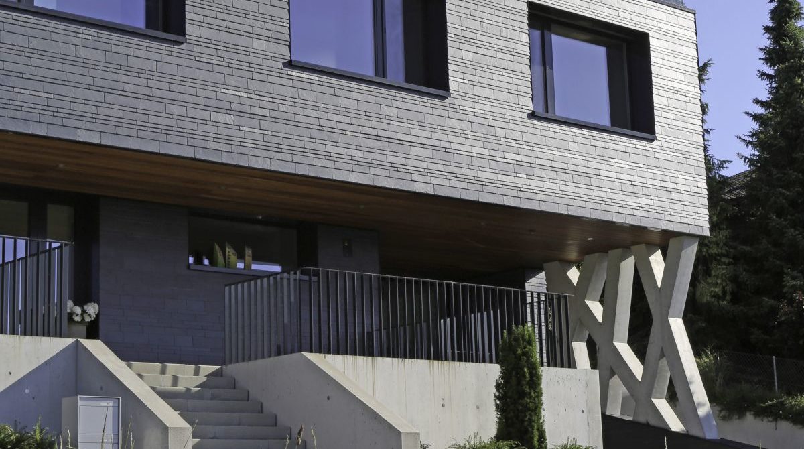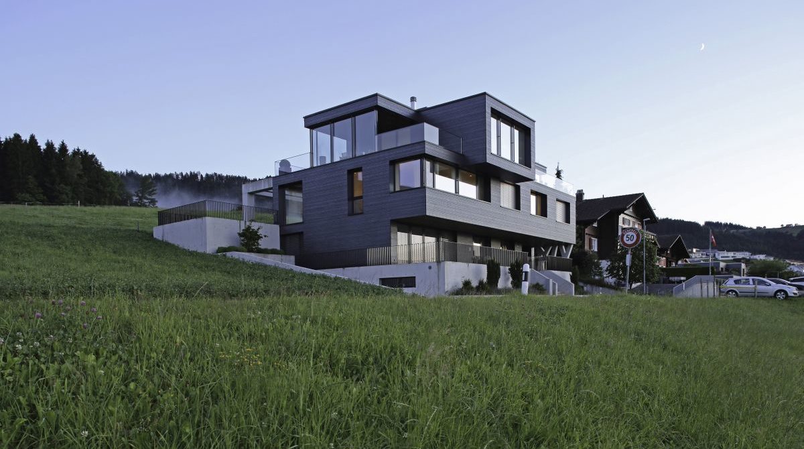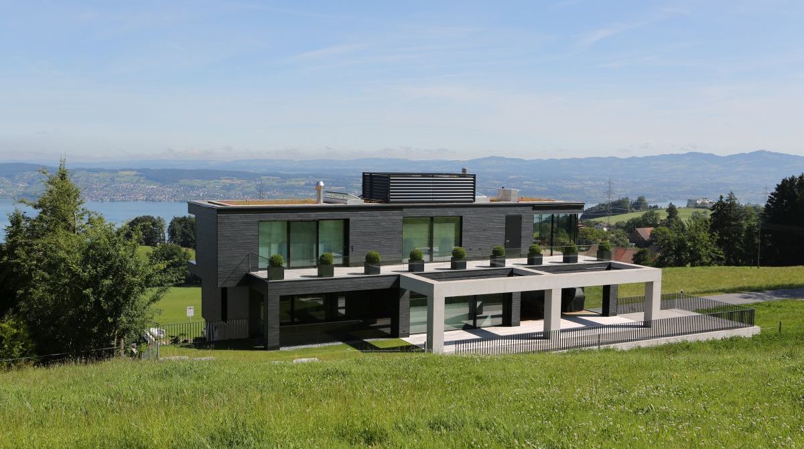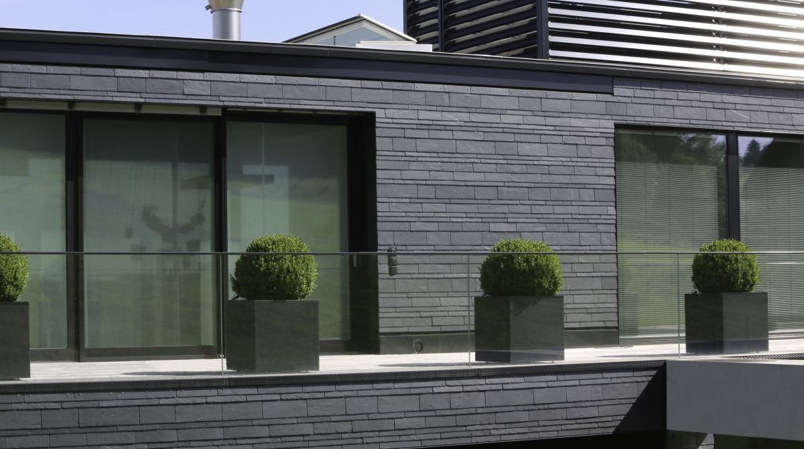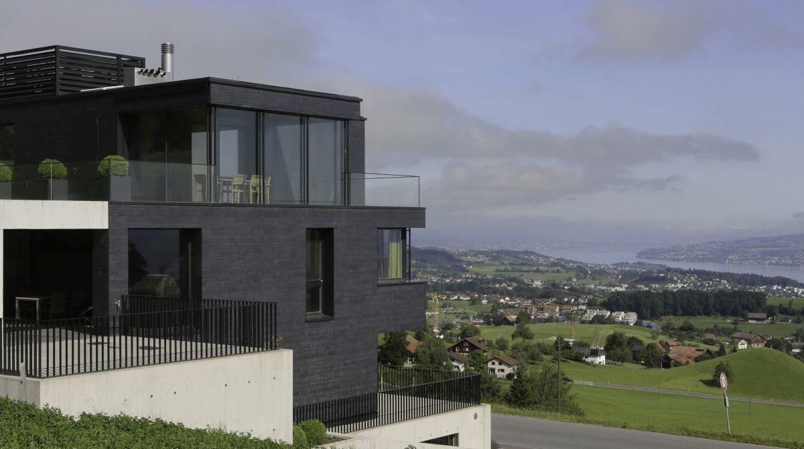Brilliantly designed residence with panoramic view
The view of Lake Zurich in Switzerland is absolutely incredible from this residence. This wonderful home resides on a slope that hovers high above all else. This sophistically designed structure possesses the durable qualities to prevail in very intense weather conditions that occur here. The slate cladding itself is the first barrier against the prevailing outside conditions that occur here. In winter, the snow can be one to two feet deep and the mountain fog sometimes envelops the lower floors. A narrow county road runs in front providing easy access with minimal traffic. In order to ensure the home livable and loveable, much care was taken in design with regards to the maximization of the panoramic view and to ensure that snow, traffic, and fog do not hinder the beauty of the residence. Livable spaces are kept higher on upper floors while the large underground garage with utility rooms is built into the mountain keeping these items out of sight. Above this is the entrance and fitness area with a in law apartment. On the second floor, among other rooms, are the bedrooms and children’s play room and the outside terrace facing south toward the large scaling mountain side. The property is primarily bordered by an alpine pasture where brown spotted cows can be seen grazing very near the residence. On the top floor, hovering above everything with a part cantilever is the kitchen, living room, winter greenhouse, and outdoor terraces in several directions allowing making it extremely easy for one to take in all that surrounds.
The Owner’s choice for the slate façade
The Dynamic Cladding in Cafersa Black Slate was the first choice of the client for the structure’s façade. They desired a single-like appearance which is a typical solution for this location. The Façade was desired to be discreetly fastened while being solid and durable. Also important was having the many large windows with varying heights and widths elegantly integrated into the surrounding façade. The Dynamic Cladding met all of their requirements and gave this unusual building the desired unique character. The structures design and dark façade allows this handsome residence to appear much smaller than the home actually is. The darkness of the black slate Dynamic Cladding is an incredible compliment to the wonderful large windows that consume the bright natural light from all directions.
